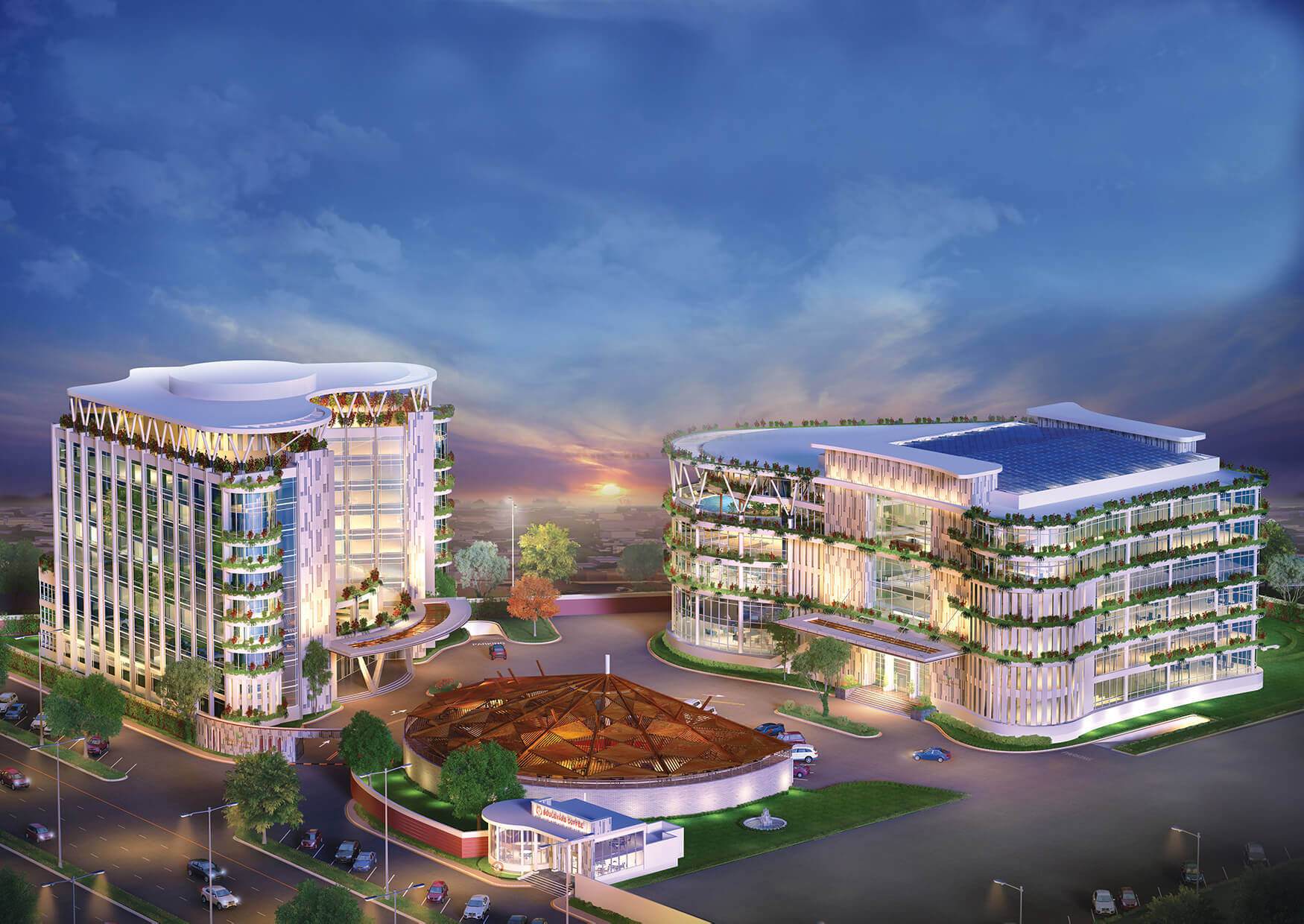
- Project Name: Hotel Tower & Club House, Hyderabad
- Location: Hyderabad, Pakistan
- Area: Approx 400,000 sft
- Completion Year: 2030 Expected
- Client : SA Architect
- Project Overview: The project is based on 3 buildings consisting of a Gymnasium, Hotel Tower & a Food Court, it is one of the prime upcoming large scale commercial project located at, Hyderabad.
- Services Offered: Structural planning, Structural design, Coordination with client, architect, Top Supervision, Vetting of the project with a third-party consultant
